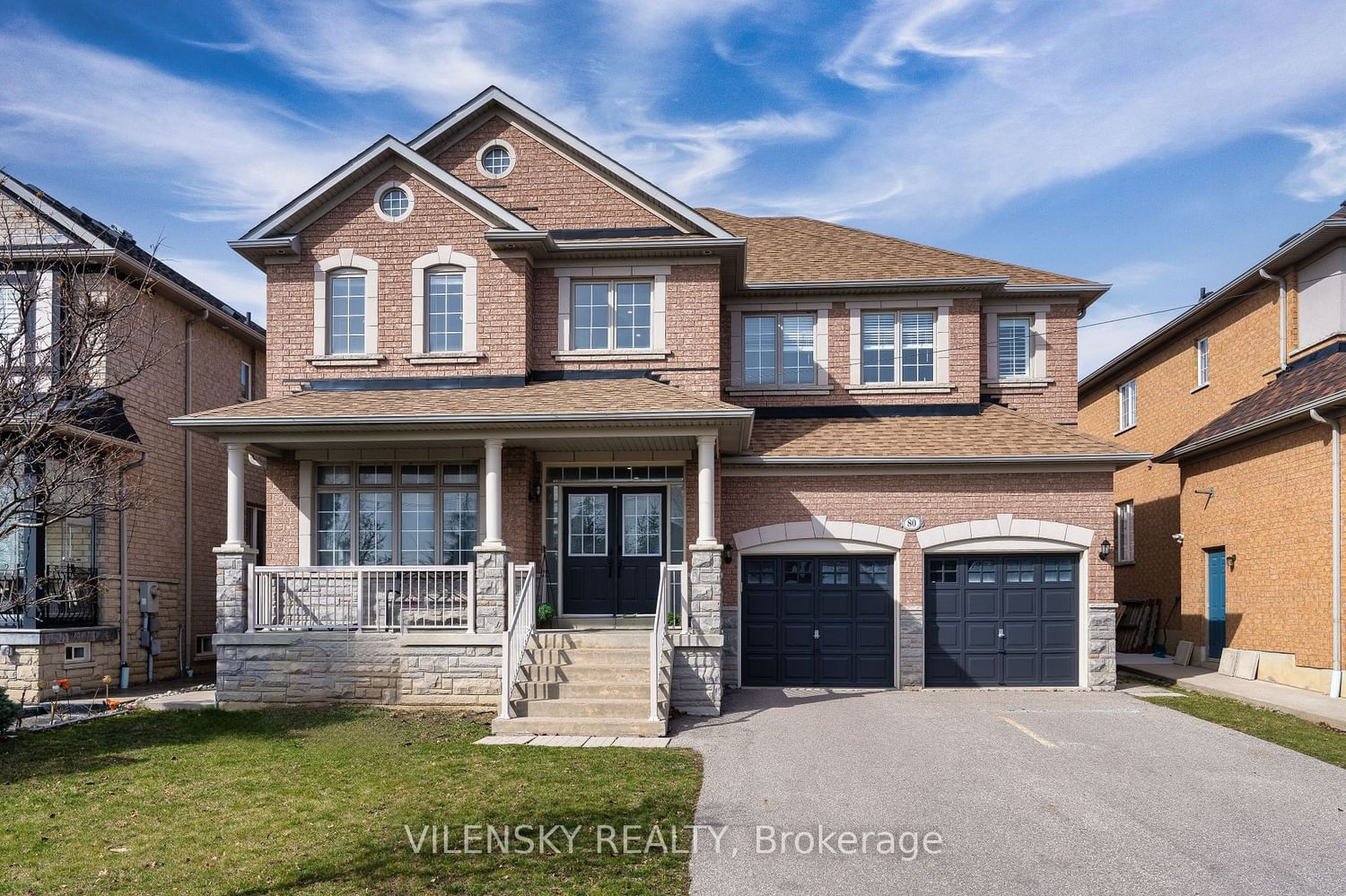$1,688,000
$*,***,***
4-Bed
5-Bath
3000-3500 Sq. ft
Listed on 3/11/24
Listed by VILENSKY REALTY
Top 8 Reasons You Will Love This Home 1) Executive 50ft Lot, 2-Story 4 + 1 Bedrooms Detached Home Nested In The Highly Sought-After Vellore Village Community 2) Functional Layout With A Grand Total Of 4 + 1 Bedrooms, 4 Bathrooms & A 2-Car Garage With A Private Double Driveway With No Sidewalk 3) Stunning Upgrades Include Hardwood floors, Wainscotting, Fresh Paint, Granite Countertops, Pot Lights, Main Floor Laundry With Shower & Separate Access To Garage & Laundry Room 4) Spacious Chef's Kitchen With Stainless Steel Appliances & Generous Breakfast Area 5) Open Concept Family Area With Fireplace, Juliet Balcony & Stunning Cathedral 17ft Ceilings! 6) Bright Dining Room & Spacious Family Room Plus Ideal Main Floor Office 7) Generous Primary Room With 5Pc Ensuite Bathroom & His/Hers Closets + 3 Additional Spacious Bedrooms 8) Fenced Backyard For The Whole Family To Enjoy.
Be Part Of The Amazing Vellore Village Community. Walking Distance To Top Rated Schools, Place Of Worship, Plazas, Restaurants & Much More! Near By Highway Access, Minutes Drive To Vaughan Mills, Conservation Parks & Golf.
N8131218
Detached, 2-Storey
3000-3500
12
4
5
2
Built-In
6
Central Air
Full
Y
Brick
Forced Air
Y
$6,812.00 (2023)
98.98x50.52 (Feet)
